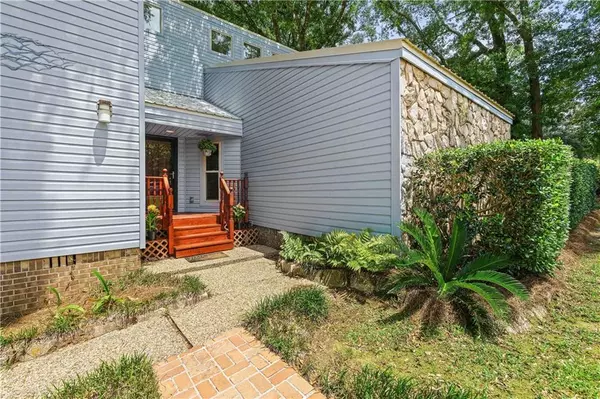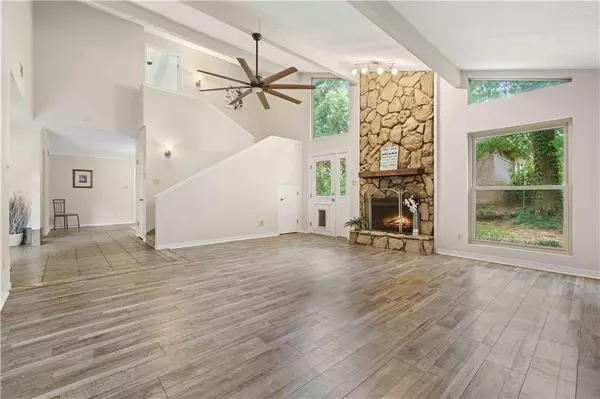Bought with Ellen Ginn • Roberts Brothers, Inc Malbis
$245,000
$250,000
2.0%For more information regarding the value of a property, please contact us for a free consultation.
3 Beds
3 Baths
2,926 SqFt
SOLD DATE : 03/22/2024
Key Details
Sold Price $245,000
Property Type Single Family Home
Sub Type Single Family Residence
Listing Status Sold
Purchase Type For Sale
Square Footage 2,926 sqft
Price per Sqft $83
Subdivision Oakwood Estates
MLS Listing ID 7237173
Sold Date 03/22/24
Bedrooms 3
Full Baths 2
Half Baths 2
Year Built 1980
Annual Tax Amount $1,080
Tax Year 1080
Lot Size 0.343 Acres
Property Description
This 3 bedroom home in the heart of Cottage Hill is ready for you! The Master Bedroom is massive with a double vanity that you can actually use as a traditional vanity! Downstairs are two guest rooms with a Jack-and-Jill full bath between them, a guest bath, and a living room that goes on forever with a stone-faced gas fireplace and access directly to a patio. There’s also a formal dining room that flows out to a screened balcony/porch with stairs that lead you down to the very private deck. Back inside, here’s a walk-through galley kitchen that flows into a breakfast nook which then flows down a stairwell into a finished garage with a half bath, laundry, and great room which could be used as a game room, studio, rental space, or whatever you fancy. All appliances convey with the home. That’s a dishwasher, refrigerator, washer, and dryer! How old are those appliances? Well, I’m glad you asked, but it doesn’t matter— We’re also giving you a Home Warranty! The metal roof recently had its 10-year inspection and is ready for you to live under it. Home was recently painted inside and out and A/C Ducts were cleaned by Stanley Steamer. Listing Agent, Seller, and Broker make no guarantees about any information provided. Buyer and/or Buyer Agent are responsible for verifying any information pertinent to them.
Location
State AL
County Mobile - Al
Direction North on Knollwood from Cottage Hill. Home is on your right on what appears to be a service road, but isn't.
Rooms
Basement Bath/Stubbed, Driveway Access, Exterior Entry, Finished, Finished Bath, Interior Entry
Dining Room Separate Dining Room
Kitchen Eat-in Kitchen, Laminate Counters
Interior
Interior Features Beamed Ceilings, Central Vacuum, Double Vanity, Entrance Foyer, Entrance Foyer 2 Story, High Ceilings 10 ft Main, Walk-In Closet(s)
Heating Central, Electric
Cooling Central Air, Window Unit(s)
Flooring Carpet, Ceramic Tile, Laminate
Fireplaces Type Gas Log, Living Room
Appliance Dishwasher, Disposal, Dryer, Electric Range, Electric Water Heater, ENERGY STAR Qualified Appliances, Range Hood, Refrigerator, Self Cleaning Oven, Washer
Laundry In Basement, Lower Level
Exterior
Exterior Feature Private Front Entry, Private Rear Entry, Private Yard, Rear Stairs, Storage
Fence Back Yard, Chain Link, Fenced
Pool None
Community Features Near Schools, Near Shopping
Utilities Available Cable Available, Electricity Available, Phone Available, Sewer Available, Water Available
Waterfront false
Waterfront Description None
View Y/N true
View City
Roof Type Metal
Parking Type Driveway
Total Parking Spaces 4
Building
Lot Description Back Yard, Front Yard, Irregular Lot, Landscaped, Sloped
Foundation Pillar/Post/Pier
Sewer Public Sewer
Water Public
Architectural Style Contemporary
Level or Stories Three Or More
Schools
Elementary Schools Olive J Dodge
Middle Schools Burns
High Schools Murphy
Others
Acceptable Financing Cash, Conventional, FHA, USDA Loan, VA Loan
Listing Terms Cash, Conventional, FHA, USDA Loan, VA Loan
Special Listing Condition Standard
Read Less Info
Want to know what your home might be worth? Contact us for a FREE valuation!

Our team is ready to help you sell your home for the highest possible price ASAP







